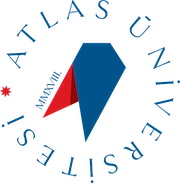| Course Objectives: |
This course covers the general concepts of design, interior architecture and interior space; The ability to analyze human actions is gained. It targets the purpose of basic infrastructures such as the importance of space and human relations, anthropological measurements, human actions and space types; Multi-faceted analysis of the space and interior design methods provide students with the stages of information collection, research, analysis and synthesis.
|
| Course Content: |
This lesson; It primarily conveys the concept of design, interior architecture and interior space. In addition to the concept of interior space, design and application areas are covered. Types depending on function. Design process, interior formation, spatial relations, drawing typology; plan types, layout, floor plans. Giving infrastructures such as space organization, organizational chart formation, sketch drawing, use of personal space, circulation area. Anthropometric measurements and human actions. Definition and scope of ergonomics science. Wall and ceiling design. Interior design project, studies on the plan. Introduction to residential interior design. Study projects.
|
| Week |
Subject |
Related Preparation |
| 1) |
Purpose, scope and method of conduct of the course
Introduction to Interior Architecture and Interior Design
|
|
| 2) |
Interior Application Areas, Spatial Analysis and Design Reading |
|
| 3) |
Space Organizations and Function-Dependent Space Types |
|
| 4) |
Spatial Relationships, Design Process, Drawing Typology |
|
| 5) |
Space organization, organizational chart formation, sketching, use of personal space, circulation area
|
|
| 6) |
Definition and Scope of Ergonomics Science
|
|
| 7) |
The Concept of Anthropometry and its Relationship with Human Actions
|
|
| 8) |
|
|
| 9) |
Living room ceiling and wall design application in the light of anthropometric data
|
|
| 10) |
Living room ceiling and wall design application and model making in the light of anthropometric data
|
|
| 11) |
Residential Space Study: Introduction to Residential Scale, Space Organization Scheme and Living Environment, Human-Function-Equipment Relations Solution and Application. Simple Sketch works
|
|
| 12) |
Residential Space Study: Introduction to Residential Scale, Space Organization Scheme and Living Environment, Human-Function-Equipment Relations Solution and Application. Simple Sketch works
|
|
| 13) |
Konut Mekan Çalışması: Konut Ölçeğinde Yemek Yeme Mekanı ve Mutfak, İnsan-İşlev-Donatı İlişkileri Çözümü ve Uygulaması. Basit Eskiz çalışmaları |
|
| 14) |
Residential Space Study: Sleeping Space at Residential Scale, Human-Function-Equipment Relations Solution and Application. Simple Sketch works
|
|
| 15) |
Residential Space Study: Wet Volume, Human-Function-Equipment Relationships Solution and Application at Residential Scale. Simple Sketch works
|
|
| 16) |
|
|
 BİLGİ PAKETİ / DERS KATALOĞU
BİLGİ PAKETİ / DERS KATALOĞU
